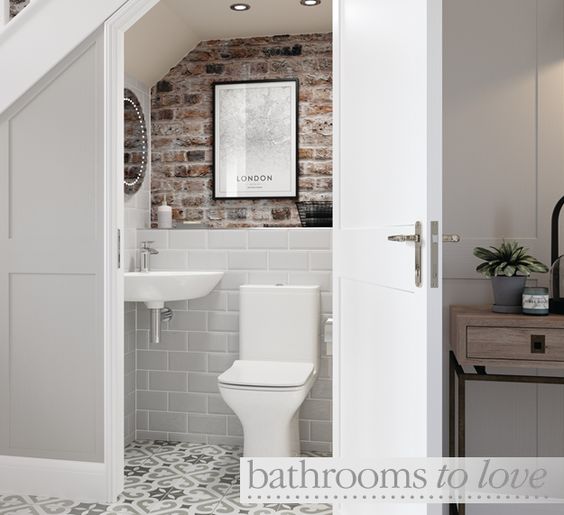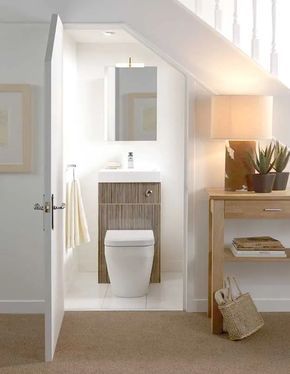Renovating Under the Stairs Like Harry Potter's Secret Room
- Dong Jiao Xu

- Mar 15, 2023
- 2 min read

I'm sure everyone is familiar with Harry Potter. Do you remember the small bedroom under the stairs where little Harry was assigned to live by his aunt? In fact, in the UK, transforming the space under the stairs into a clever bedroom is indeed a very ingenious design.

Harry’s Bedroom in the Harry Potter World
In fact, generally speaking, during the Georgian, Victorian, and Edwardian eras in the UK, ground floors often lacked bathrooms. Instead, bathrooms were typically concentrated on the second floor, usually in the master bedroom area. This caused significant inconvenience for guests, as they had to go upstairs to use the restroom.
In our design projects, we have also encountered similar issues. Initially, we planned to convert the space under the stairs into a bathroom. This solution would address the inconvenience of guests needing to use the restroom and, more importantly, could increase the property value when selling the house in the future.
However, during our site visit, we encountered a few minor problems. The first issue was that the space under the stairs was quite small, limiting the traditional bathroom layout. Additionally, we found that accessing the space under the stairs was rather inconvenient.
To address these two design issues, we pushed the bathroom door outward to expand the space, as shown in the red box on the right side of the floor plan. Don’t you think this is a very creative design? Meanwhile, considering the bathroom space was too small and there was no room for a separate sink, we chose a toilet with an integrated washbasin for our client, similar to the one shown above. This idea might not have occurred to you before!
If you are considering this type of renovation, you need to take drainage and water supply pipes into account. Designers and builders will need to modify the plumbing to connect new pipes to the existing ones. Similarly, the air ventilation system will require the same modifications.
This is one of the design concepts we are using to transform the space under the stairs into a bathroom. The design is still underway… Stay tuned to see what the finished space will look like. For more interior design tips, don’t forget to follow us on Facebook! And leave a comment below to share your thoughts on this idea!

Want your home to have a unique style and increase its property value? With 22 years of design exploration, our team at T Interiors LTD | Tianrun Yishi has extensive design experience. We are here to help you realize your dreams and provide you with the most professional design support. Contact us for expert advice!
















Comments